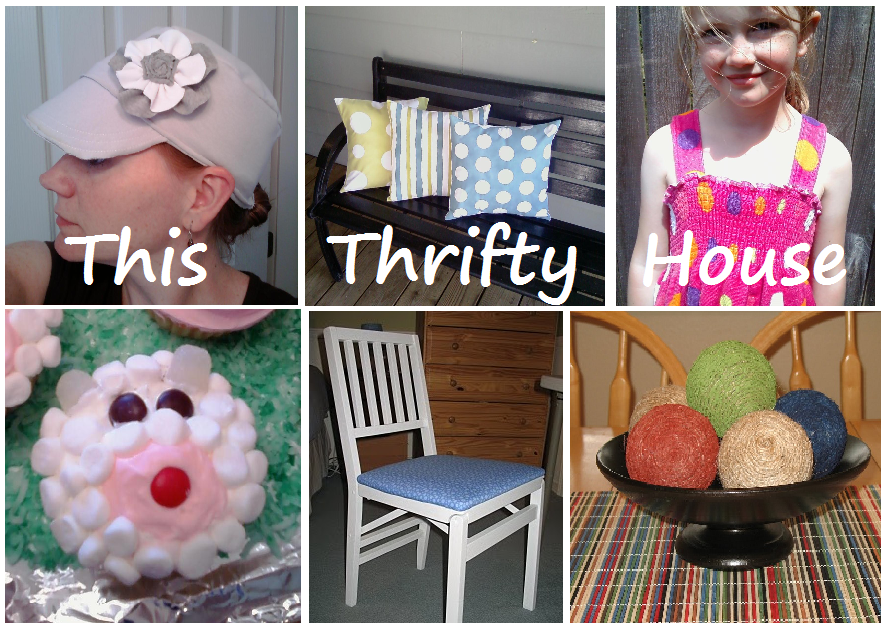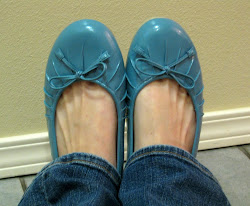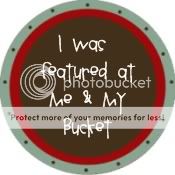I am so excited to show you my kitchen!! It is not near finished yet—but the granite counters and the backsplash are finally done! And I LOVE THEM!!!!
So once again—where we ended off at my last post:
Here we are about half way through the mini slabs being installed. (And yes—I know we still haven’t patched the wall so I can paint it from where we took down the old cabinets!! That will happen this weekend—and I can’t wait to stop looking at that horrible piece of wall!)
Anyhoo--the tops are done here—but the edging and grouting are still needing to be done.
And then Viola—the countertops are in—and my good man Steve is working on the backsplash.
We fell in love with the look of tumbled travertine—we liked that it was fairly neutral and timeless (as much as we LOVE all the glass tile and everything that is out there now—we just didn’t want to be replacing the backsplash a few years down the road if glass tiles go out of style).
So we chose to do a mixture of subway tiles on the top and bottom and an accent strip of 4” squares in a diamond pattern. We really loved the pattern we came up with--we just had a hard time choosing what to do with the backsplash on the breakfast bar wall. We debated FOREVER whether we should do the full backsplash all the way around or cut it short on that wall.
In the end we decided it would be WAY too much tile on that wall and would detract from the beautiful granite—so we decided to just do 2 rows of subways with a little pencil tile on top to finish it off. then as you turn the corner of that wall—the full backsplash starts under the cabinet.
In the end I am SO GLAD we decided to do it that way. I love that the main focus of the breakfast bar area is this beautiful granite—and the backsplash is just a nice neutral backdrop and not fighting for center stage.
And on this wall you can see the pretty pattern and texture of the travertine. Of course it will stand out a lot more and be MUCH MORE BEAUTIFUL after we finish painting up the cabinets white! But even now—it is still beautiful.
And here it is with all my lovely kitchen essentials out on the counters.
I debated about whether I should tuck away our toaster and my kitchen tools and such—but the fact is that this is a working kitchen folks. Having my kitchen FUNCTIONAL is very important to me—and if that means that you will see my pampered chef tool turntable on top of my counters—so be it!
This is a horrible picture—but I am having a major crush on my new stainless sink and faucet. I REALLY don’t miss my white porcelain one that would scratch every time you put a dish into it. And stain every time you washed some spaghetti sauce down the drain. Stainless really means what it says—IT DOESN’T STAIN!!!
And my new faucet and soap dispenser ROCKS THE HOUSE!!! I didn’t know how I would like the huge faucet with the LONG and curvy giraffe neck—but I must confess that I really, really love it!
And just another picture from a different angle of my beautiful granite!! Doesn’t it look like a big old slab? The seams really aren’t that noticeable!
I am SO HAPPY with how this kitchen is shaping up!
Now all we need is a lot of this:
A bunch of these:
And these:
And a few of these:

And then our kitchen will be complete.




























![IMG_1821[1] IMG_1821[1]](https://blogger.googleusercontent.com/img/b/R29vZ2xl/AVvXsEhBa5fCs1XoD40KWXvom_qMTsb7yic_GYqXMsA3yfOj_3WW1TL_dTJyuh4NC99AwawM0f3yliKAJHgmMAgM69mQhFyWtE1SKtOrbGRDDGbPU1yROUcG5k8OkLAneXqDA6UT6XfXKxY_6m4/?imgmax=800)
![IMG_1823[1] IMG_1823[1]](https://blogger.googleusercontent.com/img/b/R29vZ2xl/AVvXsEgNxtRx-TcIJ2_0BLOde7p1qGgMRFpiXcPuNlhA809IbNZJu3JiYDvFA4FCuG78IPxqwYlpTWiQupeW9-8NujvgsifLymO1gqMYtqfHu1oATcV0-hFLEeU2LQJAyWrFeDcin9nsfsAoOjE/?imgmax=800)
![IMG_1822[1] IMG_1822[1]](https://blogger.googleusercontent.com/img/b/R29vZ2xl/AVvXsEh4OC43QAYu5Ux00-zS2syCF8yu1tRta2wCbhGjlxunAP0itfIZQ3ecOvocJYCTMrGKnyTm8XUcDH1TjGLJCGjWy9-5lJP5SDKrTv__azoOKxBSSV53R2JL40M03hsgmh1MXfypVb0XdGk/?imgmax=800)
![IMG_1850[1] IMG_1850[1]](https://blogger.googleusercontent.com/img/b/R29vZ2xl/AVvXsEjoc894IKafD5oC_7TbGDVbt39tYxca1JclnmoFUY0s8yypKMmI-NwJEX5vPhzIlleXVmLxaruO6a_P0CiF8BAglWLrHXjQ9MzyVnT9gJXaFNLjiPauYQPlt5c-mHh6ykibZn41UbZERyk/?imgmax=800)





























