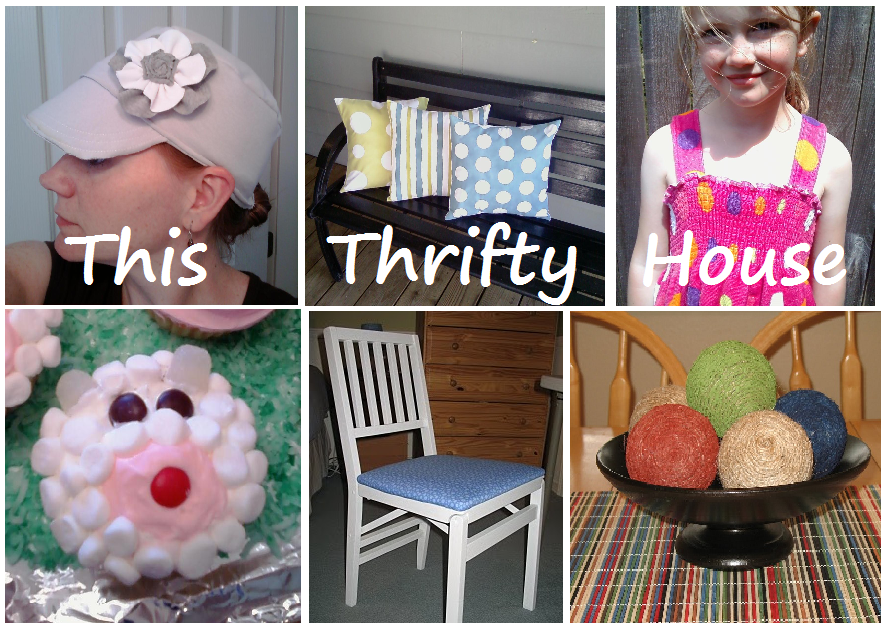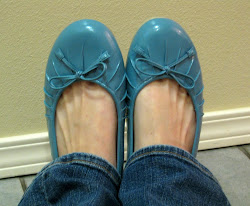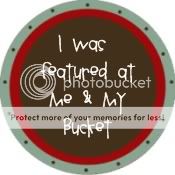So our kitchen was built with these amazing set of cabinets right in the middle of our breakfast bar area.
Awesome right? Wrong!
(oh--this picture was taken right before we started tearing up the floors so the oven had already started to be pulled out.)
I know this was a really popular thing to do back in the day--but really?! While they were installing these babies--didn't someone think "WOW these are really going to block the view of the whole rest of the room, and get in the way of people trying to talk to each other as they sit at the bar, and people will probably bonk their heads on the corners of these GIGANTIC cabinets all the time! Maybe the room would be better without them?"
Well, whether someone thought that or not--our kitchen was still sporting these fab cabs.
The view was especially bad from the other side. It was just a big ol' wall of wood:
We had always planned to take them down but we had planned on building our enormous pantry first and then we would take these suckers out. Well, we haven't even started on our pantry project--but I just couldn't handle looking at the cabinets for ONE MORE DAY.
One morning, without any notice to my husband, I called some friends over to help us rip them out! We normally would have tackled a job like this by ourselves, but these puppies were heavy! So in came our wonderful friends to help.
And here they are supporting everything while my hubby unscrewed the cabinets--and I... um, well someone had to take pictures to document the momentous occasion!
And Viola! They were out and the place looked a thousand times better and BIGGER!!!
The ceiling and wall needs some repair and patching (and since we are installing a Jennaire down draft oven--we won't need an over head hood anymore).
And currently we are shopping for some small pendant lights to hang over the bar for some extra lighting and flare.
But for now--the view is MUCH better.
And the good news is that I was able to find places for all the things in the cabinet even without my new pantry (which by the way will be installed in the corner on the right where the kitchen desk used to be and where the garbage currently is now.) So when I finally do get my pantry I will have SPACE GALORE!!
It makes me giddy just thinking about it!
































Amazing how much better it looks! Great job!
ReplyDeleteI grew up with the same cabinets blocking our view. I agree they needed to come down. I can see where your pantry will be located and it will be perfect. Great decision:)
ReplyDeleteI enjoy your blog - I think you are related to someone that is related to someone related to me ... lol -
ReplyDeleteJust fyi - I can remember when having an open 'bar' or pass through to the kitchen (never mind cabinets) was a very novel idea that was considered a bit edgy and crazy! Solid walls hid kitchens and those that worked in them (women mostly)- food magically appeared to be eaten I suppose. And 'properly decent' women had kitchen aprons and 'dress' aprons. My grandmother always put on her 'good' apron before company got there ... She was appalled more appalled than you are at the strange notion of this configuration - it just wasn't 'done'.
Wow, Sharon! I love these photos. You guys have done so much work. The house is looking fantastic. So happy to have you in the neighborhood.
ReplyDeleteyour kitchen cabinet looks great.
ReplyDelete